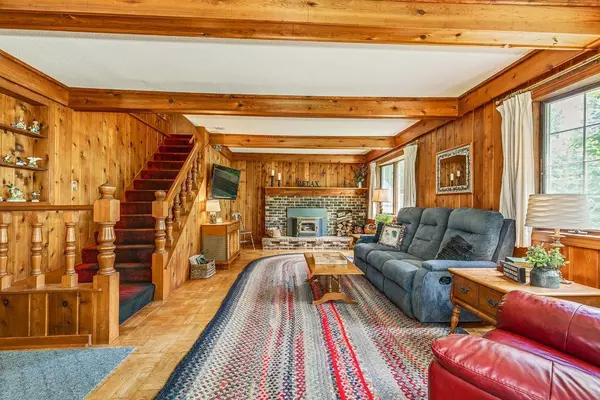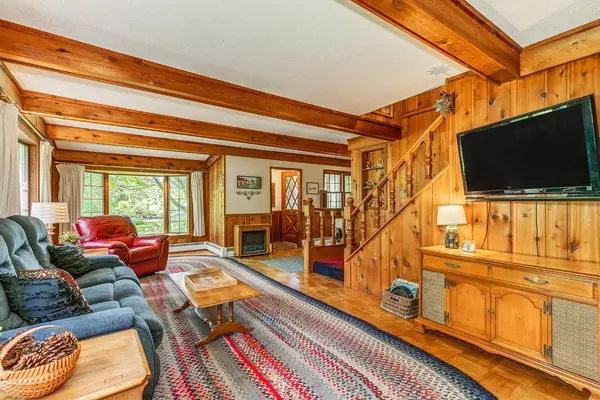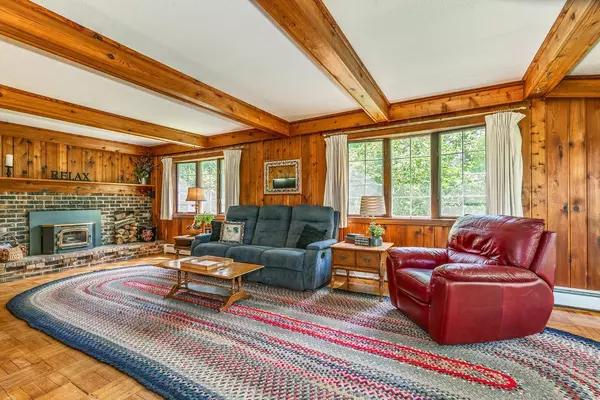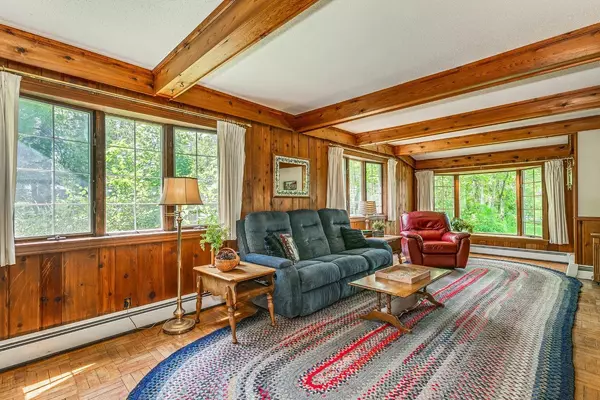$381,000
$375,000
1.6%For more information regarding the value of a property, please contact us for a free consultation.
5250 E County Line N Dellwood, MN 55110
3 Beds
2 Baths
1,736 SqFt
Key Details
Sold Price $381,000
Property Type Single Family Home
Sub Type Single Family Residence
Listing Status Sold
Purchase Type For Sale
Square Footage 1,736 sqft
Price per Sqft $219
Subdivision Dellwood Blk 02
MLS Listing ID 6547634
Sold Date 08/30/24
Bedrooms 3
Full Baths 1
Half Baths 1
Year Built 1937
Annual Tax Amount $4,864
Tax Year 2024
Contingent None
Lot Size 0.950 Acres
Acres 0.95
Lot Dimensions 106x351x138x121x32x229
Property Description
Estate sale is scheduled for August 8-9.
Please excuse sale set up. Great property for building equity with some investment, hard work & vision. Same owner for the last 64 years. This unique property is blocks away from White Bear Lake and offers private lake access through a $65 membership through White Bear Beach Community Club Association. This home sits on .94 acres with a 40x24 "garage" located in the back of the property that can be accessed through the yard. Additional storage shed and workshop also are located on this property for the hobbyist. Wall to wall brick fireplace in living room with wood pellet stove, large wood beams, and parquet flooring presents a warm inviting environment. Well loved home in need of rehabbing & updating. Lots of charm and character with 2 year new state of the art boiler system. Rare opportunity to live close in but offered lots of privacy with the heavily wooded yard on a quiet street. Being sold As-Is. Listing Agent is related to Seller.
Location
State MN
County Washington
Zoning Residential-Single Family
Body of Water White Bear
Rooms
Basement Block, Partial, Unfinished
Dining Room Eat In Kitchen, Living/Dining Room, Separate/Formal Dining Room
Interior
Heating Baseboard, Boiler, Ductless Mini-Split, Fireplace(s), Hot Water, Wood Stove, Zoned
Cooling Ductless Mini-Split
Fireplaces Number 3
Fireplaces Type Brick, Living Room, Pellet Stove, Wood Burning Stove
Fireplace Yes
Exterior
Parking Features Attached Garage, Detached, Asphalt, Multiple Garages, No Int Access to Dwelling
Garage Spaces 6.0
Fence Partial
Pool None
Waterfront Description Association Access
View Y/N South
View South
Roof Type Age Over 8 Years,Asphalt
Road Frontage Yes
Building
Lot Description Irregular Lot, Tree Coverage - Heavy
Story Two
Foundation 675
Sewer City Sewer/Connected
Water Drilled, Private, Well
Level or Stories Two
Structure Type Brick/Stone,Wood Siding
New Construction false
Schools
School District Mahtomedi
Read Less
Want to know what your home might be worth? Contact us for a FREE valuation!
Our team is ready to help you sell your home for the highest possible price ASAP






